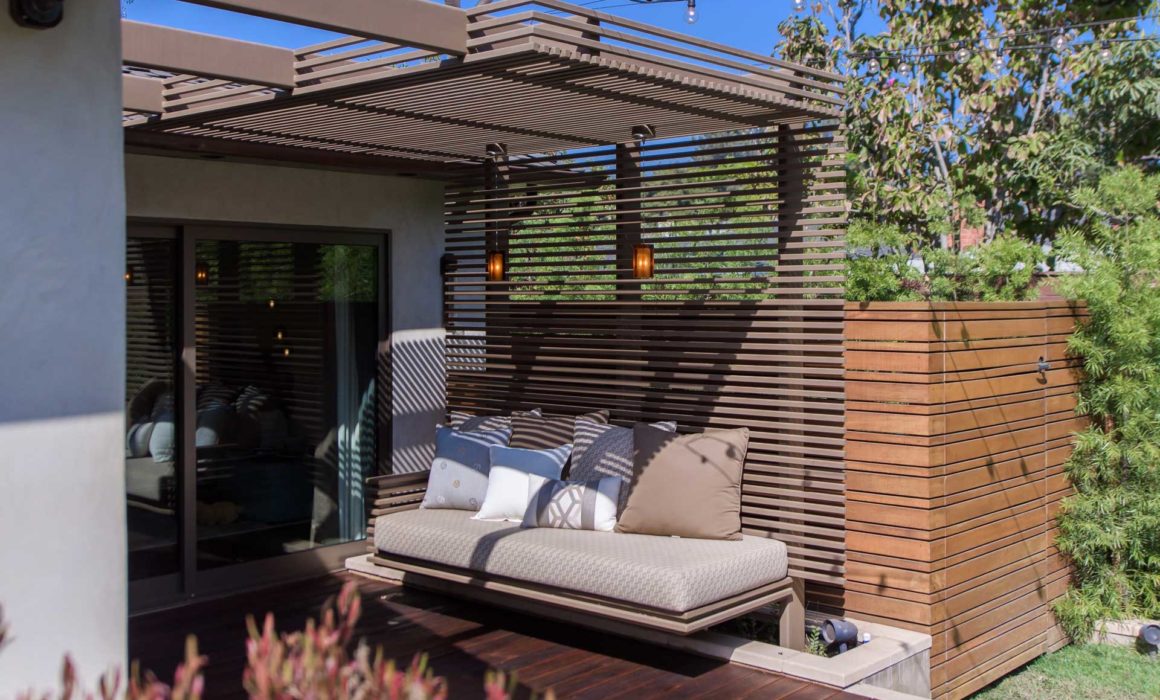French Houzz Features Krueger Architects
The French version of Houzz recently included an article about designs and materials for outdoor partitions, wall cladding, and shade structures. They selected 12 outstanding examples of unique outdoor enclosures […]






















